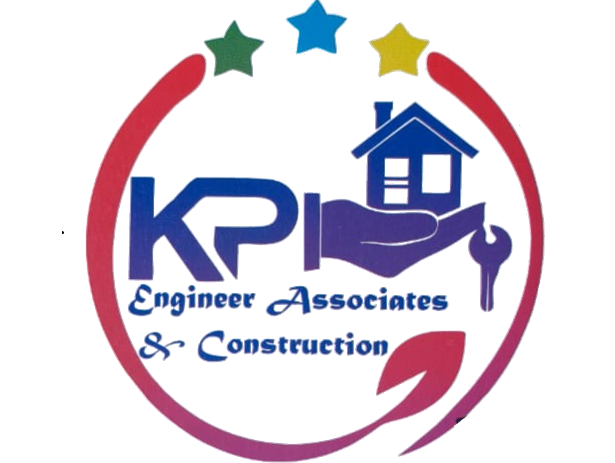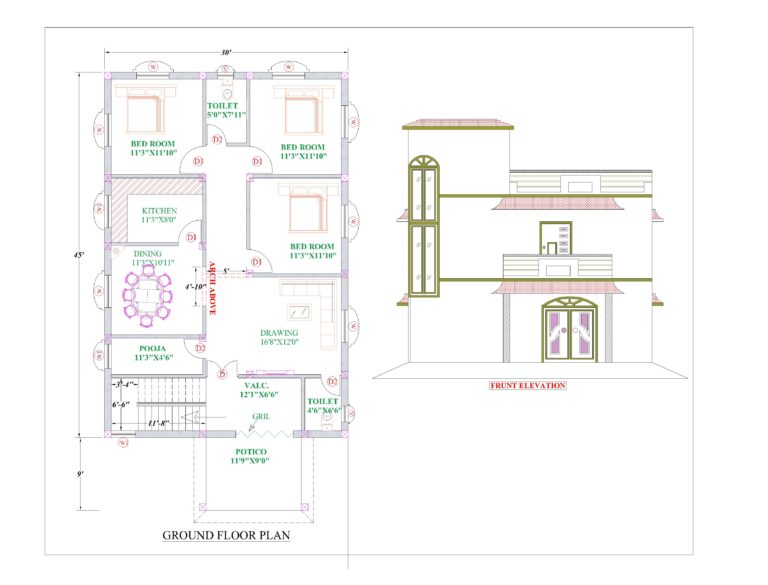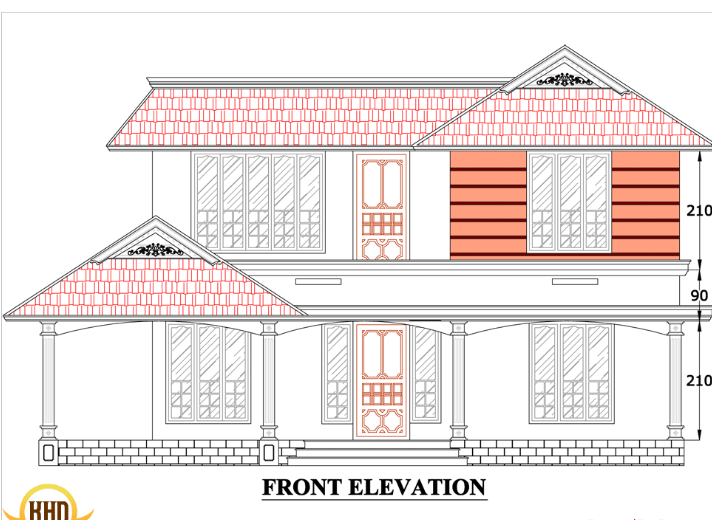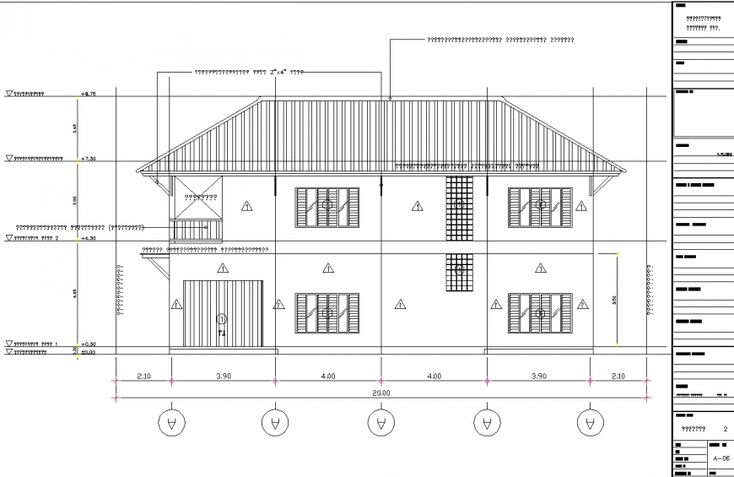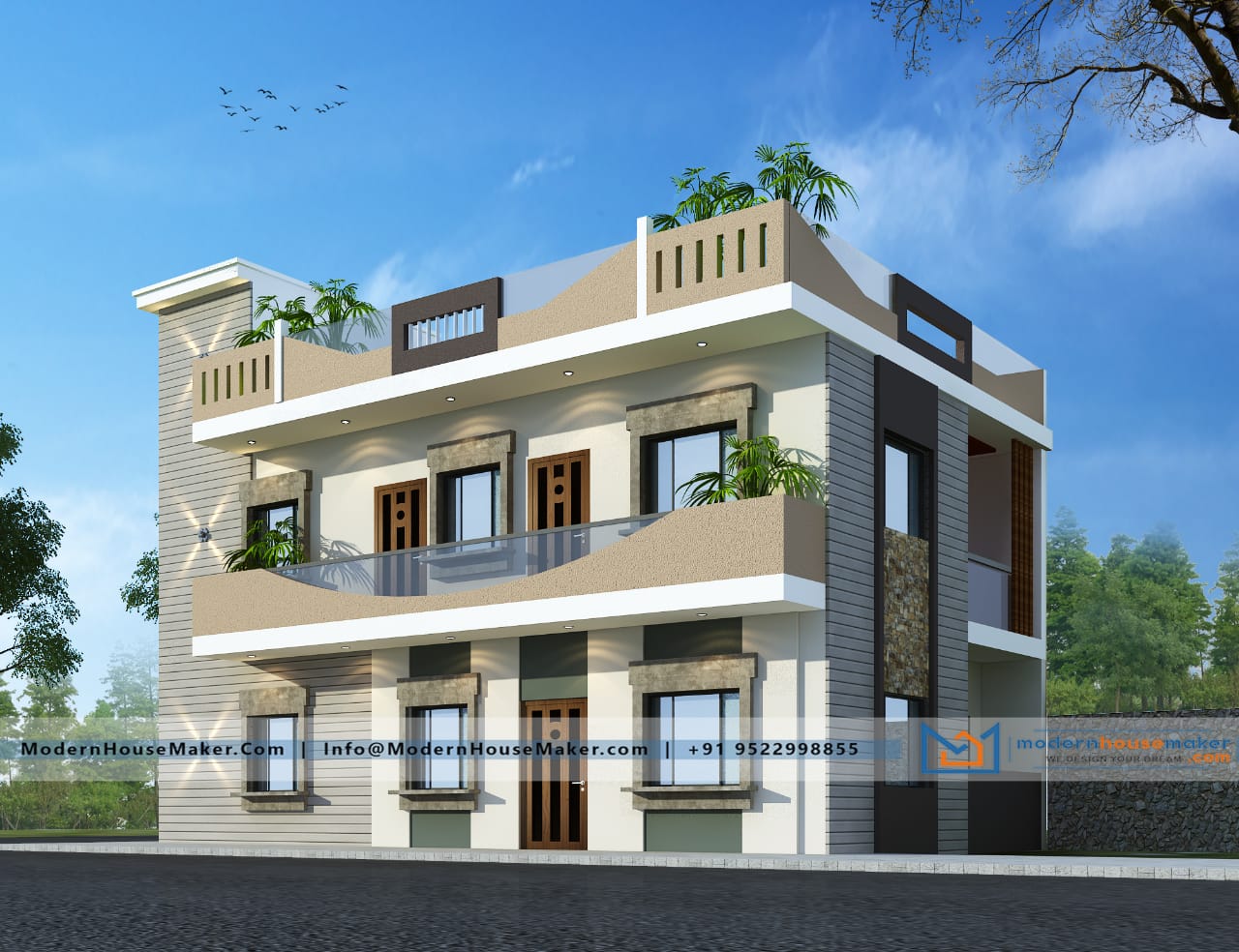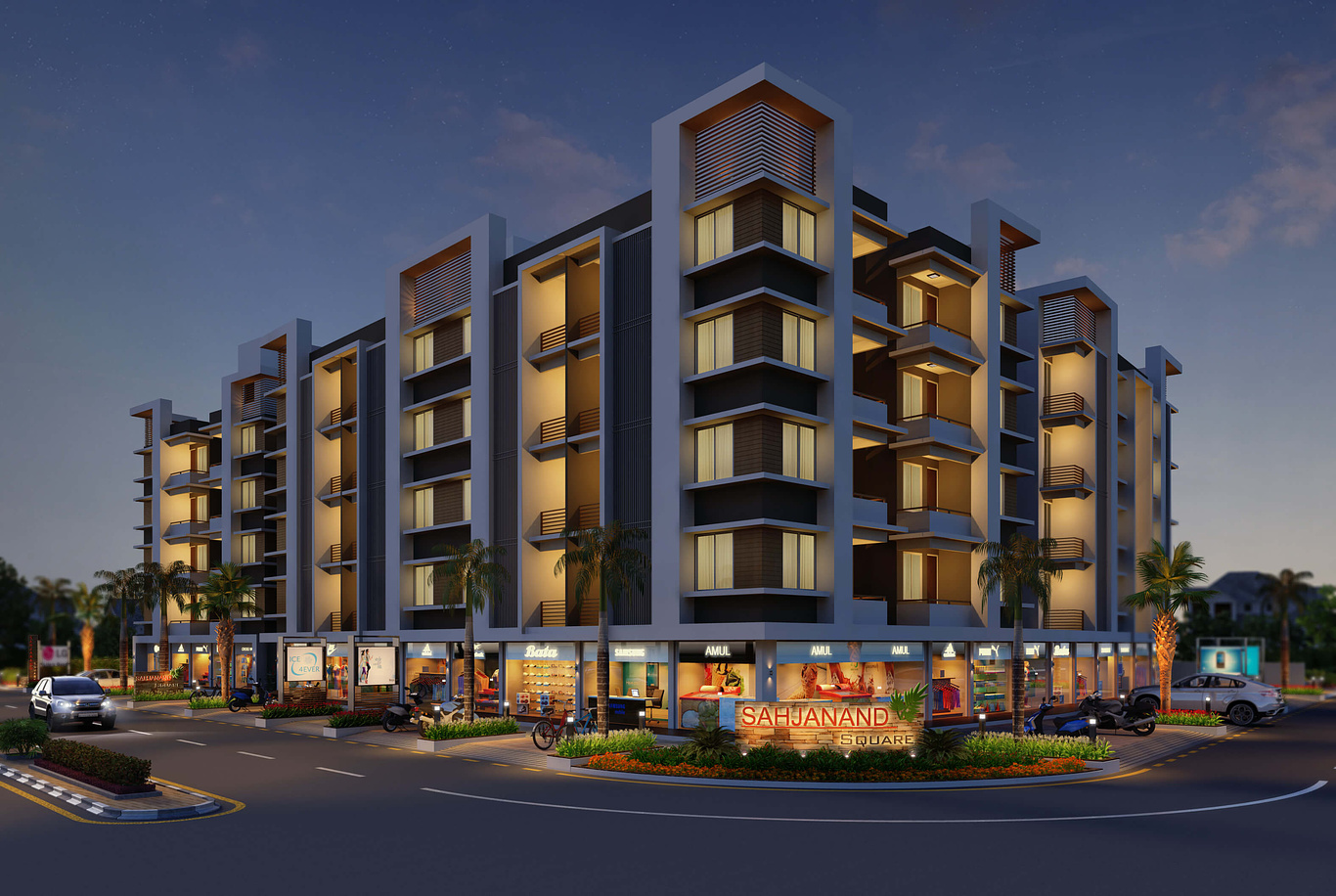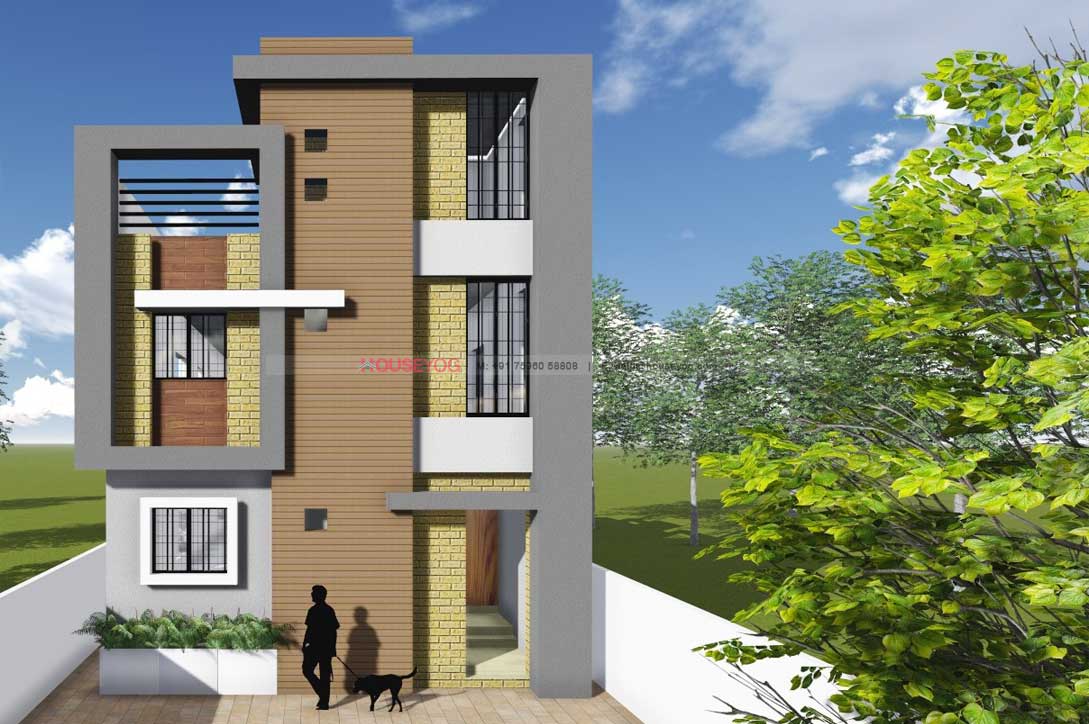Architectural Drawing for Home/House
There are varieties of reasons to hire a K.P Engineer Associates & Construction architect service. For people who are looking to build a custom home, the floor plans can prefer the draft by architectural firms K.P Engineer Associates & Construction who offer the flexibility to add exactly what a person wants in their ideal living home.
Whether it is a duplex with tiered seating or a super whirlpool tub for a spacious and stylish master bathroom, people who want their home to be perfect often call on K.P Engineer Associates & Construction, our expertise designers do the architectural drawing online service to provide the designs that fit their contemporary lifestyle.
Why K.P Engineer Associates & Construction for architectural drawing and drafting services
Architecture drawing jobs are highly specific and require the services of skilled professionals. K.P Engineer Associates & Construction is a certified architectural drawings services provider offering draft services for architects, engineers and construction services.
As design, engineering and construction firms in modern world face talent shortages and rising cost pressures, offshore outsourcing has become an affordable solution. Outsourcing generally decreases the operating costs, however, one should ensure that the outsourcing must be carried out without sacrificing quality or speed to market. We, K.P Engineer Associates & Construction never compromise the quality in all our services.
- We ensure fast turnaround time and accuracy for all sorts of requirements on drawing services.
- Our strong services experience enables us to handle the most stylish, voluminous and complex AutoCAD services requirements with accuracy and high quality.
- We have the ability to help you present your design, including the architectural drawing for 3 bedroom floor plans, architectural drawing of 2 bedroom utility plans, elevations, roof plans, details and renderings.
- We have experience with commercial as well as residential projects. Let us take your building projects from theoretical documents to building documents.
We Think By Architectural Drawing In 3D
We provide cost-effectively and high-quality AutoCAD drafting services, and 2D & 3D design drawing services to our customers. By digitizing your drawing plans, we assist you reduce costs, optimize time, and increase profitability. As an initiate architectural drafting and detailing CAD services provider, we come with core engineering experience, advanced technical know-how, and a universal delivery model.
K.P Engineer Associates & Construction architectural drawing online and details allow you to think about creativity and implementation as well as other major revenue generating activities while we work as an extension of your in-house team.
2D Elevation Services Here
3D Elevation Designers online in UttarKashi
K.P Engineer Associates & Construction is developing online services provide all types of 3D design, 3D Elevation, 3d exterior Elevation & distinct kinds of home designs in over India. We provide all kinds of 3D Front elevation designs everywhere in India just order and get your 3D front elevation design and construct your home with an exceptional elevation front design.
What is 3D Elevation?
A 2D drawing is created to get the outlook of the building model. These 2D drawings are called as elevation & plans. By using various software, 2D designs are turned into 3D elevation.
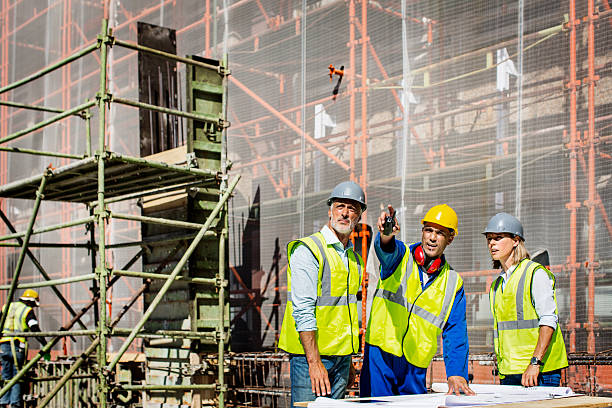
Why do we Need 3D Elevation Design?
Elevation of the house identifies the lifestyle of the people living within it. At BuildingPlanner, our team is dedicated to making unique and never seen before elevations and thus encourage our clients to think out of the box with our innovative services. Our brilliant 3D designers aim at creating vibrant, realistic images of the exterior. K.P Engineer Associates & Construction took the pride of being a pioneer in introducing 3D elevation design online services to help clients choose accurate and fast decision. If you are looking for top-notch 3D building elevation services, then BuildingPlanner would be the perfect option.
Different types of 3D Elevation Designs:
- Simplex elevation: Simplex elevation is the elevation made for small plots or small house.
- 3D front elevation: Front elevation is also called as “entry elevation”. Where you can get the straight or front view of the house.
- Duplex elevation: Duplex elevation is the elevation designed for two floored houses.
- Triplex elevation: Triplex elevation is the elevation designed for three-floored homes with separate entrance. Triplex elevation usually has three stories, with one apartment on each floor.
- Bungalow elevation: Bungalow elevations are designed for Single house or one and a half stories with maximum living.
Why Choose Us?
- We produce the best 3D Front Elevations across the city with styles ranging from traditional to ultra-modern 3D designs.
- We deal with all type of Elevation creation & development, three-dimensional design presentation & structural creation.
- With our perfect 3D elevation designs clients can quickly take the decision, which indeed helps to save their time and money
- We use 3D Max software to Render a high-quality 3D design.
- Our designs are 100% Vastu compliance.
- We provide cost-effective 3D designs services across India.
